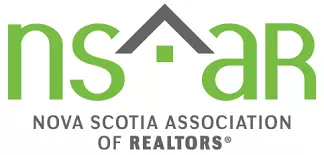
UPDATED:
Key Details
Property Type Single Family Home
Sub Type Single Family Residence
Listing Status Active
Purchase Type For Sale
Square Footage 1,850 sqft
Price per Sqft $324
MLS Listing ID 202528496
Bedrooms 3
Full Baths 2
HOA Y/N No
Year Built 2001
Lot Size 1.420 Acres
Acres 1.4203
Property Sub-Type Single Family Residence
Source Nova Scotia
Property Description
Location
Province NS
County Halifax
Area 26-Beaverbank, Upper Sackville
Zoning R6
Region Halifax - Dartmouth
City Region Halifax - Dartmouth
Rooms
Basement Full, Finished, Walk-Out Access
Living Room 12.10x12+4x8
Dining Room 8.6x8.6
Kitchen 14.8x12.8
Interior
Interior Features High Speed Internet
Heating Baseboard, Ductless
Flooring Ceramic Tile, Hardwood, Laminate
Fireplaces Type Wood Burning Stove
Inclusions Fridge/Stove/Dw/Washer/Dryer
Equipment HRV (Heat Rcvry Ventln), No Rental Equipment
Fireplace Yes
Appliance Stove, Dishwasher, Dryer, Washer, Microwave, Refrigerator
Basement Type Full,Finished,Walk-Out Access
Exterior
Exterior Feature Dock
Garage Spaces 2.5
Community Features Near Public Transport, Recreation Center, School Bus Service, Beach
Utilities Available Electric, Cable Connected, Electricity Connected, Phone Connected, Other
Waterfront Description Lake
View Y/N No
Roof Type Asphalt
Total Parking Spaces 2
Garage Yes
Private Pool No
Parking Type Attached,Single,1.5,Garage,Multiple Driveways,Paved,Other
Building
Lot Description 1 to 2.99 Acres, Partially Cleared, Partial Landscaped, Level, Rolling Slope
Dwelling Type Detached
Foundation Concrete Perimeter
Sewer Septic Tank
Water Drilled Well
Level or Stories Split Entry
New Construction No
Schools
Elementary Schools Harry R Hamilton Elementary School
Middle Schools Sackville Heights Junior High School
High Schools Sackville High School
Others
Ownership Freehold
ParcelsYN No






