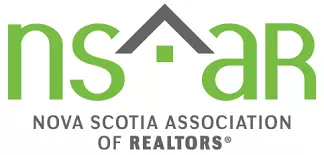
UPDATED:
Key Details
Property Type Single Family Home
Sub Type Single Family Residence
Listing Status Active
Purchase Type For Sale
Square Footage 1,839 sqft
Price per Sqft $314
MLS Listing ID 202528495
Bedrooms 4
Full Baths 2
HOA Y/N No
Year Built 2000
Lot Size 3.270 Acres
Acres 3.27
Property Sub-Type Single Family Residence
Source Nova Scotia
Property Description
Location
Province NS
County Halifax
Area 35-Halifax County East
Zoning MU
Region Halifax - Dartmouth
City Region Halifax - Dartmouth
Rooms
Basement Finished
Living Room 13.77x23.3
Dining Room 9.48x10.2
Kitchen 10.7x9.42
Interior
Interior Features High Speed Internet
Heating Baseboard, Ductless, Stove
Flooring Ceramic Tile, Laminate
Equipment Air Exchanger, No Rental Equipment
Fireplace No
Appliance Stove, Dryer, Washer, Range Hood, Refrigerator
Basement Type Finished
Exterior
Community Features School Bus Service, Shopping, Place of Worship, Beach
Utilities Available Electric, Cable Connected, Electricity Connected, Phone Connected
View Y/N Yes
View Harbour, Ocean
Roof Type Asphalt
Porch Deck
Total Parking Spaces 2
Garage Yes
Private Pool No
Parking Type Detached,Wired,Double,Gravel,Multiple Driveways
Building
Lot Description 3 to 9.99 Acres, Partially Cleared, Hardwood Bush, Landscaped
Dwelling Type Detached
Story 1
Foundation Concrete Perimeter
Sewer Septic Tank
Water Dug
Level or Stories One and One Half
New Construction No
Schools
Elementary Schools Oyster Pond Academy
High Schools Eastern Shore Consolidated School
Others
Ownership Freehold
ParcelsYN No






