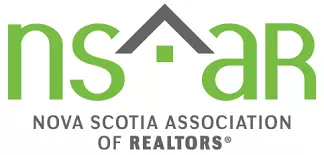
UPDATED:
Key Details
Property Type Single Family Home
Sub Type Single Family Residence
Listing Status Active
Purchase Type For Sale
Square Footage 1,150 sqft
Price per Sqft $134
MLS Listing ID 202528455
Bedrooms 2
Full Baths 1
HOA Y/N No
Year Built 1949
Lot Size 5,514 Sqft
Acres 0.1266
Property Sub-Type Single Family Residence
Source Nova Scotia
Property Description
Location
Province NS
County Annapolis
Area Annapolis County
Zoning CPR-1
Region Annapolis Valley
City Region Annapolis Valley
Rooms
Basement Full, Unfinished
Living Room 12 x 11'7 - jog
Dining Room 11'7 x 9'9
Kitchen 18'7 x 11'7
Interior
Interior Features High Speed Internet
Heating Forced Air, Furnace
Flooring Carpet, Vinyl
Inclusions Fridge, Stove, Washer
Equipment No Rental Equipment
Fireplace No
Appliance Electric Range, Washer, Refrigerator
Basement Type Full,Unfinished
Exterior
Community Features Near Public Transport
Utilities Available Electricity Connected, Phone Connected
View Y/N Yes
View Bay
Roof Type Asphalt
Porch Deck
Garage No
Private Pool No
Parking Type No Garage,Paved
Building
Lot Description Under 0.5 Acres
Dwelling Type Semi-Detached
Story 2
Foundation Concrete Perimeter
Sewer Municipal
Water Municipal
Level or Stories 2 Storey
New Construction No
Schools
Elementary Schools Clark Rutherford Memorial School
High Schools Annapolis West Education Centre
Others
Ownership Freehold
ParcelsYN No






