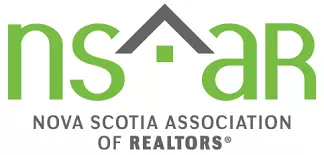
UPDATED:
Key Details
Property Type Single Family Home
Sub Type Single Family Residence
Listing Status Active
Purchase Type For Sale
Square Footage 2,121 sqft
Price per Sqft $287
MLS Listing ID 202525761
Bedrooms 5
Full Baths 2
Half Baths 1
HOA Y/N No
Year Built 1991
Lot Size 7,562 Sqft
Acres 0.1736
Property Sub-Type Single Family Residence
Source Nova Scotia
Property Description
Location
Province NS
County Halifax
Area 25-Sackville
Zoning R1
Region Halifax - Dartmouth
City Region Halifax - Dartmouth
Rooms
Basement Finished, Walk-Out Access
Bedroom 2 7.7 x 5.4
Living Room comb
Dining Room 6.9 x 4.9
Kitchen 13.6 x 11.7
Interior
Interior Features Ensuite Bath, High Speed Internet
Heating Baseboard, Ductless
Cooling Ductless
Flooring Ceramic Tile, Laminate
Equipment HRV (Heat Rcvry Ventln), No Rental Equipment
Fireplace No
Basement Type Finished,Walk-Out Access
Exterior
Fence Fenced
Community Features Park, Playground, Near Public Transport, Recreation Center, School Bus Service, Shopping
Utilities Available Electric, Cable Connected, Electricity Connected, Phone Connected
View Y/N No
Roof Type Asphalt
Porch Deck
Total Parking Spaces 2
Garage No
Private Pool No
Parking Type No Garage,Double,Paved
Building
Lot Description Under 0.5 Acres, Landscaped, Level
Dwelling Type Detached
Foundation Concrete Perimeter
Sewer Municipal
Water Municipal
Level or Stories Split Entry
New Construction No
Schools
Elementary Schools Millwood Elementary School
Middle Schools Sackville Heights Junior High School
High Schools Millwood High School
Others
Ownership Freehold
ParcelsYN No






