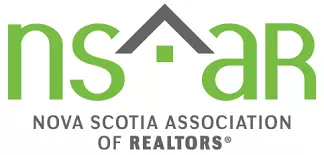
UPDATED:
Key Details
Property Type Single Family Home
Sub Type Single Family Residence
Listing Status Active
Purchase Type For Sale
Square Footage 1,600 sqft
Price per Sqft $265
MLS Listing ID 202525758
Bedrooms 3
Full Baths 2
Half Baths 1
HOA Y/N No
Lot Size 0.308 Acres
Acres 0.308
Property Sub-Type Single Family Residence
Source Nova Scotia
Property Description
Location
Province NS
County Annapolis
Area Annapolis County
Zoning General
Region Annapolis Valley
City Region Annapolis Valley
Rooms
Basement Crawl Space, Walk-Out Access
Bedroom 2 7.5 x 8.11
Living Room 15.8 x 11.5
Dining Room 13.1 x 17.4
Kitchen 9.6 x 13.1
Interior
Interior Features Ensuite Bath, High Speed Internet
Heating Heat Pump, Stove
Cooling Ductless
Flooring Hardwood, Porcelain
Fireplaces Type Wood Burning Stove
Inclusions Fridge, Stove, Dishwasher, Washer, Dryer, Generator, Hot Tub. Some Furnishings May Be Included Such As The One Dining Room Table Off The Kitchen And The Queen Bed And Dresser In The Upstairs Spare Room
Equipment Air Exchanger, Fuel Tank(s)
Fireplace Yes
Appliance Stove, Dishwasher, Dryer, Washer, Microwave, Refrigerator
Basement Type Crawl Space,Walk-Out Access
Exterior
Fence Partial
Community Features School Bus Service, Place of Worship
Utilities Available Electric, Cable Connected, Electricity Connected, Phone Connected
View Y/N Yes
View River
Roof Type Asphalt
Porch Deck
Total Parking Spaces 1
Garage No
Private Pool No
Exclusions Outside Fixtures On The Barn And In The Yard, Such As The Lighthouse That Is Covering The Drilled Well And Things That Are Hanging On The Barn And House And Anything Stuck In The Ground
Parking Type No Garage,Gravel,Single
Building
Lot Description Under 0.5 Acres, Cleared, Landscaped, Sloping/Terraced
Dwelling Type Detached
Story 2
Foundation Stone
Sewer Septic Tank
Water Drilled Well
Level or Stories 2 Storey
New Construction No
Schools
Elementary Schools Clark Rutherford Memorial School
High Schools Annapolis West Education Centre
Others
Ownership Freehold
ParcelsYN No
Virtual Tour https://youtu.be/zGro6RP6c4s






