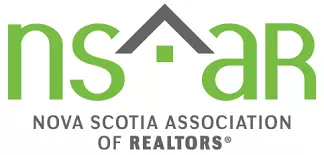
UPDATED:
Key Details
Property Type Single Family Home
Sub Type Single Family Residence
Listing Status Active
Purchase Type For Sale
Square Footage 2,286 sqft
Price per Sqft $216
MLS Listing ID 202525717
Bedrooms 3
Full Baths 1
Half Baths 1
HOA Y/N No
Year Built 1978
Lot Size 1.340 Acres
Acres 1.34
Property Sub-Type Single Family Residence
Source Nova Scotia
Property Description
Location
Province NS
County Hants
Area 105-East Hants/Colchester West
Zoning RU-2
Region Halifax - Dartmouth
City Region Halifax - Dartmouth
Rooms
Basement Partially Finished
Living Room 10.11x14.1
Dining Room 14.5x12.6
Kitchen 13.4x10.11
Interior
Interior Features Central Vacuum
Heating Baseboard, Heat Pump, Hot Water
Flooring Ceramic Tile, Laminate
Inclusions Fridge, Stove, Washer, Dryer
Equipment No Rental Equipment
Fireplace No
Appliance Stove, Dryer, Washer, Refrigerator
Basement Type Partially Finished
Exterior
Garage Spaces 2.0
Pool In Ground
Community Features School Bus Service
Utilities Available Electric, Cable Connected, Electricity Connected, Phone Connected
Waterfront Description Stream/Pond
View Y/N No
Roof Type Metal
Porch Deck
Total Parking Spaces 4
Garage Yes
Private Pool Yes
Exclusions Dining Room Light Fixture (Will Be Replaced)
Parking Type Detached,Double,Wired,Gravel
Building
Lot Description 1 to 2.99 Acres, Landscaped, Level
Dwelling Type Detached
Foundation Concrete Perimeter
Sewer Septic Tank
Water Drilled Well
Level or Stories Side Split
New Construction No
Others
Ownership Freehold
ParcelsYN No






