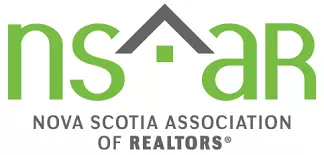
UPDATED:
Key Details
Property Type Single Family Home
Sub Type Single Family Residence
Listing Status Active
Purchase Type For Sale
Square Footage 2,000 sqft
Price per Sqft $249
MLS Listing ID 202525708
Bedrooms 4
Full Baths 2
HOA Y/N No
Year Built 1991
Lot Size 0.691 Acres
Acres 0.6913
Property Sub-Type Single Family Residence
Source Nova Scotia
Property Description
Location
Province NS
County Lunenburg
Area 405-Lunenburg County
Zoning Res
Region South Shore
City Region South Shore
Rooms
Basement Finished
Bedroom 2 3'7 x 12'5
Living Room 12'8 x 13'5
Dining Room 9'5 x 10'2
Kitchen 11 x 12'9
Interior
Interior Features High Speed Internet
Heating Baseboard, Furnace, Ductless, Hot Water, Stove
Cooling Ductless
Flooring Ceramic Tile, Laminate, Vinyl
Fireplaces Type Wood Burning Stove, Electric
Equipment Air Exchanger, No Rental Equipment
Fireplace Yes
Appliance Electric Range, Dishwasher, Washer/Dryer, Refrigerator
Basement Type Finished
Exterior
Garage Spaces 3.0
Community Features School Bus Service, Place of Worship
Utilities Available Electric, Cable Connected, Electricity Connected, Phone Connected
View Y/N No
Roof Type Asphalt,Metal
Porch Deck
Total Parking Spaces 5
Garage Yes
Private Pool No
Parking Type Attached,Detached,Single,Double,Heated Garage,Wired,Paved
Building
Lot Description 0.5 to 0.99 Acres, Cleared, Landscaped, Level
Dwelling Type Detached
Story 3
Foundation Concrete Perimeter
Sewer Septic Tank
Water Drilled Well
Level or Stories Three Or More
New Construction No
Others
Ownership Freehold
ParcelsYN No
Virtual Tour https://player.vimeo.com/video/1126272661






