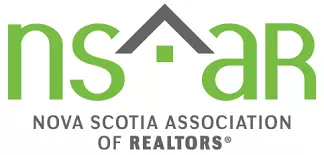
UPDATED:
Key Details
Property Type Single Family Home
Sub Type Single Family Residence
Listing Status Active
Purchase Type For Sale
Square Footage 1,872 sqft
Price per Sqft $149
MLS Listing ID 202525711
Bedrooms 4
Full Baths 1
HOA Y/N No
Lot Size 10,249 Sqft
Acres 0.2353
Property Sub-Type Single Family Residence
Source Nova Scotia
Property Description
Location
Province NS
County Cape Breton
Area 202-Sydney River / Coxheath
Zoning UR2
Region Cape Breton
City Region Cape Breton
Rooms
Basement Full, Partially Finished
Bedroom 2 11'6 x 15
Living Room 11'5 x 15'5
Dining Room 5'7 x 15'5
Kitchen 4'4 x 5'7
Interior
Interior Features High Speed Internet
Heating Ductless, Hot Water
Flooring Carpet, Hardwood, Laminate, Vinyl
Inclusions Appliances
Equipment No Rental Equipment
Fireplace No
Appliance Stove, Dishwasher, Dryer, Washer, Refrigerator
Basement Type Full,Partially Finished
Exterior
Community Features Golf, Park, Playground, Near Public Transport, Recreation Center, School Bus Service, Shopping, Ski Hill, Marina, Place of Worship, Beach
Utilities Available Electric, Cable Connected, Electricity Connected, Phone Connected
View Y/N No
Roof Type Asphalt
Porch Deck
Garage No
Private Pool No
Exclusions Personal Belongings
Parking Type No Garage,Gravel
Building
Lot Description Under 0.5 Acres, Cleared, Landscaped
Dwelling Type Detached
Story 2
Foundation Concrete Perimeter
Sewer Municipal
Water Drilled Well
Level or Stories 2 Storey
New Construction No
Schools
Elementary Schools Sydney River Elementary School
Middle Schools Malcolm Munroe Memorial Junior High School
High Schools Riverview High School
Others
Ownership Freehold
ParcelsYN No






