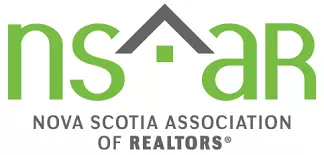
UPDATED:
Key Details
Property Type Single Family Home
Sub Type Single Family Residence
Listing Status Active
Purchase Type For Sale
Square Footage 1,053 sqft
Price per Sqft $237
MLS Listing ID 202525685
Bedrooms 3
Full Baths 1
HOA Y/N No
Lot Size 0.479 Acres
Acres 0.4794
Property Sub-Type Single Family Residence
Source Nova Scotia
Property Description
Location
Province NS
County Kings
Area Kings County
Zoning A2
Region Annapolis Valley
City Region Annapolis Valley
Rooms
Basement Partially Finished, Walk-Out Access
Living Room 4'10 x 7'8
Dining Room 8'11 x 11' -6' x 3'
Kitchen 18'10 x 11'5
Interior
Interior Features High Speed Internet
Heating Forced Air, Furnace
Flooring Ceramic Tile, Hardwood, Softwood, Vinyl
Inclusions Fridge, Stove, Washer, Dryer - "all As Is"
Equipment No Rental Equipment
Fireplace No
Appliance Stove, Dryer, Washer, Refrigerator
Basement Type Partially Finished,Walk-Out Access
Exterior
Community Features Playground, Recreation Center, School Bus Service, Shopping, Place of Worship, Beach
Utilities Available Cable Connected, Electricity Connected, Phone Connected
View Y/N No
Roof Type Asphalt
Porch Deck, Patio
Total Parking Spaces 2
Garage Yes
Private Pool No
Parking Type Other,Double,Gravel
Building
Lot Description Under 0.5 Acres, Cleared, Landscaped, Sloping/Terraced
Dwelling Type Detached
Foundation Concrete Perimeter
Sewer Septic Tank
Water Drilled Well
Architectural Style Bungalow
New Construction No
Schools
Elementary Schools L. E. Shaw Elementary School
High Schools Horton High School
Others
Ownership Freehold
ParcelsYN No
Virtual Tour https://my.matterport.com/show/?m=8RqgoPZ2R8r






