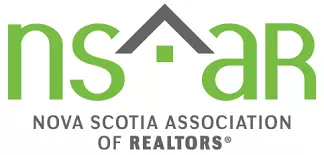
UPDATED:
Key Details
Property Type Condo
Sub Type Condominium
Listing Status Active
Purchase Type For Sale
Square Footage 1,156 sqft
Price per Sqft $467
MLS Listing ID 202525330
Bedrooms 2
Full Baths 2
HOA Fees $375/mo
HOA Y/N Yes
Year Built 1999
Property Sub-Type Condominium
Source Nova Scotia
Property Description
Location
Province NS
County Lunenburg
Area 405-Lunenburg County
Zoning RES
Region South Shore
City Region South Shore
Rooms
Basement None
Living Room 14.2x12.9
Dining Room 7.11x4.6
Kitchen 12.4x11.11
Interior
Interior Features Ensuite Bath, High Speed Internet
Heating Baseboard, Ductless
Flooring Engineered Hardwood, Porcelain
Inclusions Al Appliances, Shelving Storage, Window Coverings
Equipment Air Exchanger, No Rental Equipment
Fireplace No
Appliance Stove, Dishwasher, Dryer, Washer, Refrigerator
Basement Type None
Exterior
Community Features Park, Playground, Recreation Center, School Bus Service, Shopping, Marina, Place of Worship, Beach
Utilities Available Electric, Cable Connected, Electricity Connected, Phone Connected
View Y/N No
Roof Type Asphalt
Porch Patio
Garage No
Private Pool No
Parking Type No Garage,Driveway,Parking Spaces(s),Paved
Building
Lot Description Under 0.5 Acres, Cleared, Hardwood Bush, Landscaped, Level, Sloping/Terraced, Softwood Bush, Wooded
Dwelling Type Condo Townhouse,Townhouse
Story 1
Foundation Slab, Insulated Concrete
Sewer Municipal
Water Municipal
Level or Stories One
New Construction No
Schools
Elementary Schools Bayview Community School
Middle Schools Bayview Community School
High Schools Park View Education Centre
Others
HOA Fee Include See Instructions To Members
Ownership Freehold
Pets Allowed Possible
ParcelsYN No
Virtual Tour https://my.matterport.com/show/?m=urnjQH5F7Y5&mls=1






