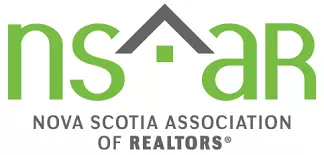UPDATED:
Key Details
Property Type Single Family Home
Sub Type Single Family Residence
Listing Status Active
Purchase Type For Sale
Square Footage 1,240 sqft
Price per Sqft $419
MLS Listing ID 202521947
Bedrooms 3
Full Baths 2
HOA Y/N No
Lot Size 1.754 Acres
Acres 1.754
Property Sub-Type Single Family Residence
Source Nova Scotia
Property Description
Location
Province NS
County Halifax
Area 30-Waverley, Fall River, Oakfield
Zoning MU
Region Halifax - Dartmouth
City Region Halifax - Dartmouth
Rooms
Basement None
Living Room Combined
Dining Room Closet
Kitchen 12.11 x 13.5
Interior
Interior Features Ensuite Bath, High Speed Internet
Heating Baseboard, Ductless
Flooring Laminate, Tile
Equipment HRV (Heat Rcvry Ventln), No Rental Equipment
Fireplace No
Appliance None
Basement Type None
Exterior
Garage Spaces 1.0
Community Features Golf, Park, Shopping
Utilities Available Electric, Cable Connected, Electricity Connected, Phone Connected
View Y/N No
Roof Type Asphalt
Porch Deck
Total Parking Spaces 1
Garage Yes
Private Pool No
Parking Type Attached,Single,Heated Garage,Wired,Gravel
Building
Lot Description 1 to 2.99 Acres, Partially Cleared, Not Landscaped
Dwelling Type Detached
Story 1
Foundation Slab
Sewer Septic Tank
Water Drilled Well
Architectural Style Bungalow
Level or Stories One
New Construction Yes
Schools
Elementary Schools Oldfield Consolidated Elementary School
Middle Schools Georges P Vanier Junior High School
High Schools Lockview High School
Others
Ownership Freehold
ParcelsYN No





