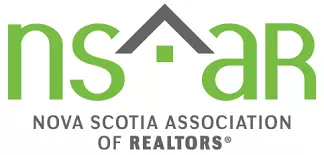UPDATED:
Key Details
Property Type Single Family Home
Sub Type Single Family Residence
Listing Status Active
Purchase Type For Sale
Square Footage 3,092 sqft
Price per Sqft $252
MLS Listing ID 202521922
Bedrooms 3
Full Baths 2
Half Baths 1
HOA Y/N No
Year Built 2013
Lot Size 1.753 Acres
Acres 1.753
Property Sub-Type Single Family Residence
Source Nova Scotia
Property Description
Location
Province NS
County Lunenburg
Area 405-Lunenburg County
Zoning Res
Region South Shore
City Region South Shore
Rooms
Basement Finished
Living Room 12'4\"x13'11\"
Dining Room 11'8\"x9'11\"
Kitchen 5'6\"x11'9\"
Interior
Interior Features Ensuite Bath, High Speed Internet
Heating Fireplace(s), Heat Pump
Flooring Ceramic Tile, Hardwood, Laminate
Fireplaces Type Electric
Equipment HRV (Heat Rcvry Ventln), No Rental Equipment
Fireplace Yes
Appliance Range, Dishwasher, Dryer, Washer, Freezer - Stand Up, Range Hood, Refrigerator
Basement Type Finished
Exterior
Garage Spaces 1.5
Pool Above Ground
Community Features Golf, Park, Recreation Center, School Bus Service, Shopping, Beach
Utilities Available Electric, Cable Connected, Electricity Connected, Phone Connected
View Y/N No
Roof Type Asphalt
Porch Deck
Total Parking Spaces 1
Garage Yes
Private Pool Yes
Parking Type Attached,1.5,Wired,Paved
Building
Lot Description 1 to 2.99 Acres, Partially Cleared, Partial Landscaped, Level, Wooded
Dwelling Type Detached
Foundation Concrete Perimeter
Sewer Septic Tank
Water Drilled Well
Level or Stories Split Entry
New Construction No
Schools
Elementary Schools West Northfield Elementary School
Middle Schools New Germany Rural High School
High Schools New Germany Rural High School
Others
Ownership Freehold
ParcelsYN No
Virtual Tour https://youriguide.com/53_craig_chandler_dr_pine_grove_ns/





