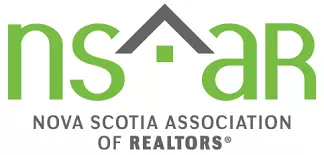UPDATED:
Key Details
Property Type Single Family Home
Sub Type Single Family Residence
Listing Status Active
Purchase Type For Sale
Square Footage 3,498 sqft
Price per Sqft $274
MLS Listing ID 202521903
Bedrooms 5
Full Baths 3
Half Baths 1
HOA Y/N No
Year Built 2011
Lot Size 7,967 Sqft
Acres 0.1829
Property Sub-Type Single Family Residence
Source Nova Scotia
Property Description
Location
Province NS
County Halifax
Area 20-Bedford
Zoning BCDD
Region Halifax - Dartmouth
City Region Halifax - Dartmouth
Rooms
Basement Finished
Bedroom 2 14 x 11
Living Room 18 x 11
Dining Room 16 x 12.6
Kitchen 18 x16.8
Interior
Interior Features High Speed Internet
Heating Heat Pump
Flooring Engineered Hardwood, Hardwood, Laminate, Tile
Fireplaces Type Fireplace(s)
Inclusions All Appliances
Equipment HRV (Heat Rcvry Ventln), Fuel Tank(s)
Fireplace Yes
Appliance Range, Dishwasher, Dryer, Washer, Refrigerator
Basement Type Finished
Exterior
Garage Spaces 2.0
Community Features Park, Playground, Near Public Transport, School Bus Service, Shopping
Utilities Available Electric, Cable Connected, Electricity Connected, Phone Connected
View Y/N No
Roof Type Asphalt
Porch Deck
Total Parking Spaces 2
Garage Yes
Private Pool No
Parking Type Double,Garage,Aggregate
Building
Lot Description Under 0.5 Acres, Landscaped
Dwelling Type Detached
Story 2
Foundation Concrete Perimeter
Sewer Municipal
Water Municipal
Level or Stories 2 Storey
New Construction No
Schools
Elementary Schools Bedford South School
Middle Schools Rocky Lake Junior High School
High Schools Charles P Allen High School
Others
Ownership Freehold
ParcelsYN No





