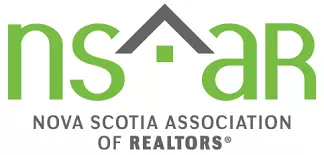UPDATED:
Key Details
Property Type Condo
Sub Type Condominium
Listing Status Active
Purchase Type For Sale
Square Footage 945 sqft
Price per Sqft $931
MLS Listing ID 202521822
Bedrooms 2
Full Baths 2
HOA Fees $784/mo
HOA Y/N Yes
Property Sub-Type Condominium
Source Nova Scotia
Property Description
Location
Province NS
County Halifax
Area 2-Halifax South
Zoning Condo
Region Halifax - Dartmouth
City Region Halifax - Dartmouth
Rooms
Basement None
Living Room 8.10 x 4.10
Dining Room 11.6 x 12.3
Kitchen 18.4 x 12.9
Interior
Interior Features Elevator, Ensuite Bath, High Speed Internet
Heating Heat Pump, In Floor
Flooring Engineered Hardwood
Inclusions Fridge, Stove, Oven, Microwave, Washer, Dryer, Dishwasher
Equipment HRV (Heat Rcvry Ventln), Intercom, No Rental Equipment
Fireplace No
Appliance Electric Cooktop, Electric Oven, Dishwasher, Dryer, Washer, Microwave, Refrigerator
Basement Type None
Exterior
Exterior Feature Balcony
Pool In Ground
Community Features Park, Playground, Near Public Transport, Recreation Center, Shopping, Marina, Place of Worship
Utilities Available Electric, Cable Connected, Electricity Connected, Natural Gas Connected, Phone Connected
View Y/N No
Roof Type Rolled/Hot Mop
Accessibility Wheelchair Access
Garage Yes
Private Pool Yes
Parking Type Heated Garage,Underground,Deeded,Concrete,Shared
Building
Lot Description Under 0.5 Acres, Landscaped
Dwelling Type Condo Apartment,Apartment
Foundation Concrete Perimeter
Sewer Municipal
Water Municipal
New Construction No
Schools
Elementary Schools St. Mary'S Education Centre/ Academy
Middle Schools Gorsebrook Junior High School
High Schools Citadel High School
Others
HOA Fee Include Water,Hot Water
Ownership Freehold
Pets Allowed Possible
ParcelsYN No





