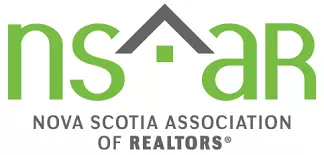UPDATED:
Key Details
Property Type Single Family Home
Sub Type Single Family Residence
Listing Status Active
Purchase Type For Sale
Square Footage 2,057 sqft
Price per Sqft $354
MLS Listing ID 202521525
Bedrooms 4
Full Baths 3
HOA Y/N No
Year Built 2021
Lot Size 1.213 Acres
Acres 1.2133
Property Sub-Type Single Family Residence
Source Nova Scotia
Property Description
Location
Province NS
County Halifax
Area 26-Beaverbank, Upper Sackville
Zoning R-1
Region Halifax - Dartmouth
City Region Halifax - Dartmouth
Rooms
Basement Finished
Living Room 12.2 x 8.6
Dining Room 16.6 x 12.1
Kitchen 7.8 x 7.11
Interior
Interior Features Ensuite Bath, High Speed Internet
Heating Baseboard, Ductless
Flooring Hardwood
Equipment HRV (Heat Rcvry Ventln), No Rental Equipment
Fireplace No
Appliance Stove, Dishwasher, Dryer, Washer, Refrigerator
Basement Type Finished
Exterior
Garage Spaces 2.0
Fence Partial
Community Features Park
Utilities Available Electric, Cable Connected, Electricity Connected, Phone Connected
View Y/N No
Roof Type Asphalt
Porch Deck
Total Parking Spaces 2
Garage Yes
Private Pool No
Parking Type Attached,Double,Paved
Building
Lot Description 1 to 2.99 Acres, Landscaped
Dwelling Type Detached
Foundation Concrete Perimeter
Sewer Septic Tank
Water Drilled Well
Level or Stories Split Entry
New Construction No
Schools
Elementary Schools Harry R Hamilton Elementary School
Middle Schools Sackville Heights Junior High School
High Schools Millwood High School
Others
Ownership Freehold
ParcelsYN No





