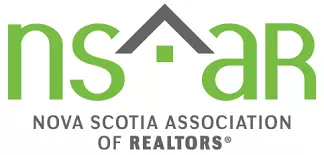UPDATED:
Key Details
Property Type Condo
Sub Type Condominium
Listing Status Active
Purchase Type For Sale
Square Footage 1,135 sqft
Price per Sqft $347
MLS Listing ID 202521513
Bedrooms 2
Full Baths 2
HOA Fees $408/mo
HOA Y/N Yes
Year Built 1986
Property Sub-Type Condominium
Source Nova Scotia
Property Description
Location
Province NS
County Halifax
Area 20-Bedford
Zoning RSU
Region Halifax - Dartmouth
City Region Halifax - Dartmouth
Rooms
Basement None
Living Room 10 x 9
Dining Room 9 x 10 - Jog
Kitchen 13 x 11 + 7 x 6
Interior
Interior Features Elevator, Ensuite Bath, High Speed Internet
Heating Baseboard
Flooring Hardwood, Laminate
Inclusions Dishwasher (As-Is)
Equipment No Rental Equipment
Fireplace No
Appliance Oven, Dishwasher, Dryer, Washer, Refrigerator
Basement Type None
Exterior
Community Features Park, Near Public Transport, Shopping, Place of Worship
Utilities Available Electric, Cable Connected, Electricity Connected, Phone Connected
View Y/N No
Roof Type Asphalt
Accessibility Wheelchair Access
Porch Patio
Garage Yes
Private Pool No
Parking Type Underground,Unassigned,Parking Spaces(s),Paved
Building
Lot Description Landscaped
Dwelling Type Condo Apartment
Foundation Concrete Perimeter
Sewer Municipal
Water Municipal
Architectural Style None
New Construction No
Schools
Elementary Schools Basinview Drive Community School
Middle Schools Rocky Lake Junior High School
High Schools West Bedford High
Others
HOA Fee Include Snow Removal,Water,Outdoor Parking Is Included,Gym,Meeting Room,Library,Workshop,Car Wash Station And Outdoor Picnic Area With Bbq. Storage Lock Available For A Fee.
Ownership Freehold
Pets Allowed Possible
ParcelsYN No





