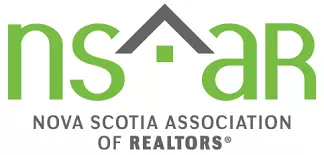UPDATED:
Key Details
Property Type Single Family Home
Sub Type Single Family Residence
Listing Status Active
Purchase Type For Sale
Square Footage 3,900 sqft
Price per Sqft $320
MLS Listing ID 202521499
Bedrooms 4
Full Baths 4
Half Baths 1
HOA Y/N No
Lot Size 8,964 Sqft
Acres 0.2058
Property Sub-Type Single Family Residence
Source Nova Scotia
Property Description
Location
Province NS
County Halifax
Area 8-Armdale/Purcell'S Cove/Herring Cove
Zoning R1
Region Halifax - Dartmouth
City Region Halifax - Dartmouth
Rooms
Basement Full, Finished
Bedroom 2 4 Piece
Living Room 16 x 10
Dining Room 19.5 X 17.75
Kitchen 17 X 10.75
Interior
Interior Features Ensuite Bath, High Speed Internet
Heating Baseboard, Heat Pump, Ductless
Flooring Carpet, Ceramic Tile, Engineered Hardwood, Marble, Slate
Fireplaces Type Wood Burning Stove, Fireplace(s), Electric
Inclusions Refridgerator, Range, Dishwasher, Washer, Dryer, Wood & Pellet Stoves. Garburator, Microwave, Electric Fireplace In The Primary Bedroom.
Equipment No Rental Equipment
Fireplace Yes
Appliance Glass Cooktop, Electric Range, Dishwasher, Dryer, Washer, Garburator, Microwave, Refrigerator
Basement Type Full,Finished
Exterior
Garage Spaces 1.5
Fence Partial
Community Features Golf, Park, Playground, Near Public Transport
Utilities Available Electric, Cable Connected, Electricity Connected, Phone Connected
View Y/N No
Roof Type Asphalt
Porch Deck, Patio
Total Parking Spaces 3
Garage Yes
Private Pool No
Parking Type Attached,1.5,Heated Garage,Wired,Double,Interlocking
Building
Lot Description Under 0.5 Acres, Landscaped, Level
Dwelling Type Detached
Story 2
Foundation Concrete Perimeter
Sewer Municipal
Water Municipal
Level or Stories 2 Storey, Three Or More
New Construction No
Schools
Elementary Schools Springvale Elementary School
Middle Schools St Agnes Junior High School
High Schools Citadel High School
Others
Ownership Freehold
ParcelsYN No





